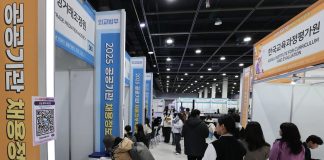When the COVID-19 pandemic forced office lockdowns, employees kept the image of their individual desks planted at their own respective work spaces. Since then, many companies have ditched that concept of a fixed office setup.
Kelvin Hon, general manager of construction, fit-out, and engineering company, ISG, said returning employees will find that their companies have transformed their offices into more collaborative spaces. “Creative, collaborative spaces are getting bigger and they tend to take up more space within an office. Fixed offices or fixed work desks, I find those features on a decline,” Hon told Singapore Business Review.
Height adjustable stations and hot desking — whereby a number of desks are allocated for a group of workers on rotation instead of individual assignment — are also on the rise, he said. For meeting or discussion rooms, Hon said companies want them to cater to video conferencing tools such as Zoom and Microsoft Teams.
“Basically, the new philosophy is around facilitating better communication among teams , rather than working in silos or stations,” he said, adding that since more companies are focusing on effective group communication, the finishes of new spaces tend to create the “collaborative” vibe. Hon said companies also prefer furniture that is functional, which is why there is a growing preference for ergonomic chairs.
In terms of location, many companies still aim for the central business district. But Hon also observed a “decentralisation” in terms of companies served by ISG that are moving their “back office functions” out of the city center. Martin Hinge, JLL Asia Pacific executive managing director for project and development services, said their clients have been investing “in better quality space to pivot the office to drive collaboration.”
JLL’s survey showed that 56% of companies plan to have open and collaborative office space with no dedicated areas by 2025. “As evidence of the trend to shift offices toward more collaborative environments, we see a reduction in spend on traditional office elements such as partitions,” Hinge said.
In a separate survey, JLL also found that companies believe that collaborative working is one of the primary purposes of office space. “Therefore, the office space should be designed as a destination for employees as part of their hybrid workstyle, to encourage both new and current employees to spend time in the office. Furniture solutions that offer the flexibility of configuration help support collaborative working and are essential to achieve this goal.” Hinge said.
‘Fit-out styles’
According to JLL, there are three styles for fitting out offices: progressive, moderate, and traditional. These three styles differ with the percentage of enclosed offices, traditional benching, and space given to meeting rooms and agile or collaborative work zones, explained Hinge.
Amongst the three, ISG’s Hon said that whilst the progressive style captures the imagination of many companies, a significant proportion do still adopt a more moderate fit out. The reason for this, Hon explained, is that the moderate style caters to “a number of job functions” and so changing workstations, for which progressive fit-outs are designed, may not be suitable. “Humans, being creatures of habit, tend to regularly favour the same particular hot desks and lockers. That’s why many companies take the moderate function, which is whereby it’s a mix of the progressive and traditional, rather than just go for the full on progressive option,” he said.
Based on the JLL report, the progressive style has an open floor plan with no enclosed offices, with traditional benching covering 60% of the floor area and the remaining space given to meeting rooms and agile or collaborative work zones. The moderate style, on the other hand, has a “substantially open plan with 10% enclosed offices, with traditional methods of working covering 70% of the floor area, with the balance given to meeting rooms and agile or collaborative work zones.” Dressing to specification fit-out costs for the progressive and moderate styles range between $108-133 (US$81-US$100) per sq ft and $144-$177 (US$108-US$133) per sq ft, respectively. In Singapore, the average fit-out cost for a progressive style is $192 (US$144) per sq ft., whilst a moderate fit-out will cost an average of $164 (US$123) per sq ft.
Rising fit-out costs
Hon said the rising cost of fitting out spaces in Singapore can be attributed to rising material costs and the labour crunch, amongst others. “The rising cost of materials is intrinsically linked to that growth in demand and further pressure to reduce programme timeframes, alongside some limitations on the supply of these products and materials in the market,” Hon pointed out.
Looking ahead, Hon believes fit-out costs will not decline anytime soon. “The sheer volume of demand means that we can expect prices to remain high until the market corrects back to a more normal condition,” Hon added.Hinge, however, believes fit-out cost increases will be moderate over the next 12 months as the “current challenges start to unwind, unless a significant economic event flattens or reverses current trends.”
“The region continues to wrestle with the multiple challenges brought upon largely by supply chain disruption, price inflation and labour shortages. However, with current levels of price inflation considered ‘unsustainable,’ the increased risk of occupiers potentially deferring projects will likely lead to a consequent softening of demand. That will ease pressure on the construction and labour market,” Hinge predicted.“Additionally, as the supply chain stabilises, the reevaluation of risk and uncertainty in raw material costs, availability of material, and lead times can help reduce risk premiums which are currently included in tenders,” he concluded.






















